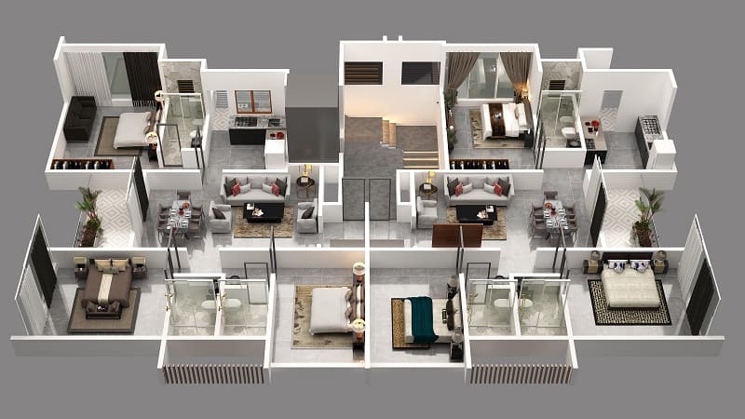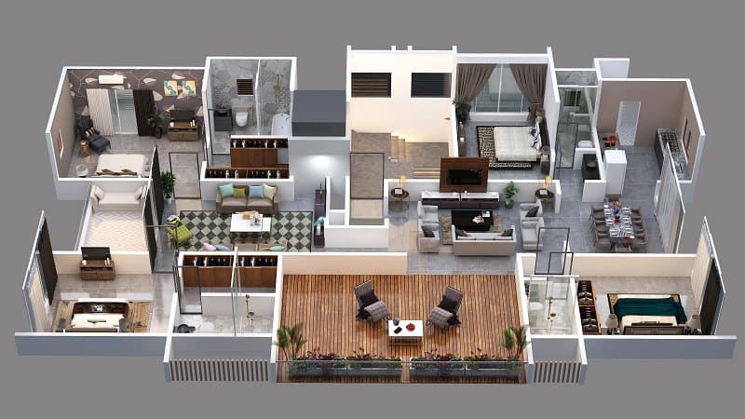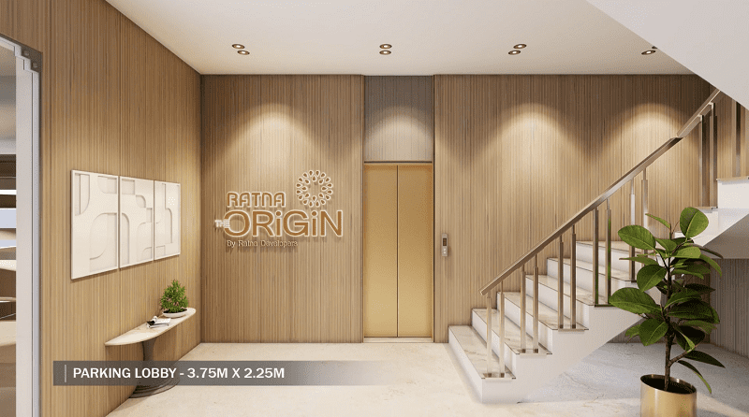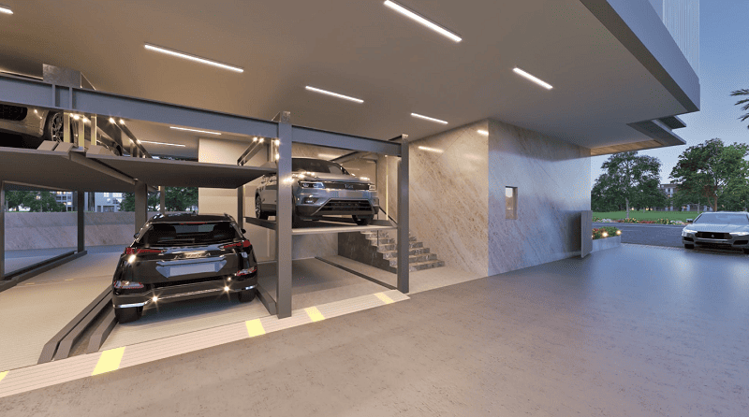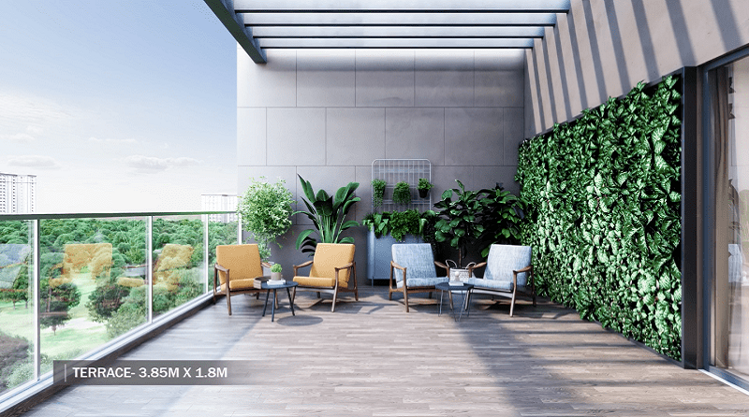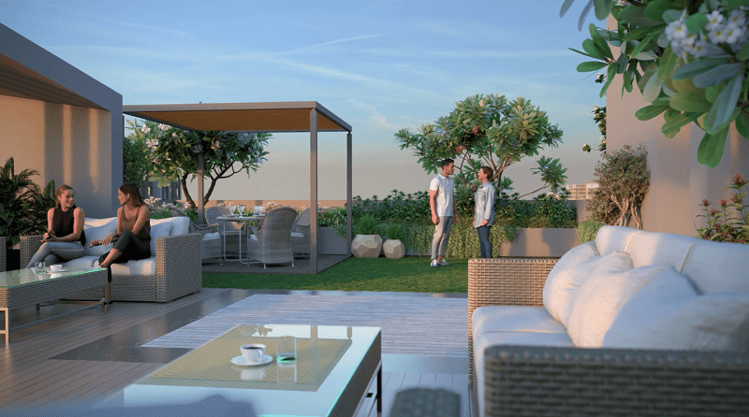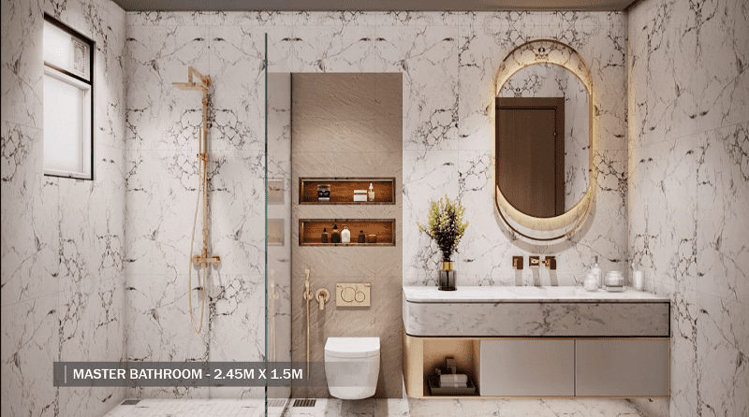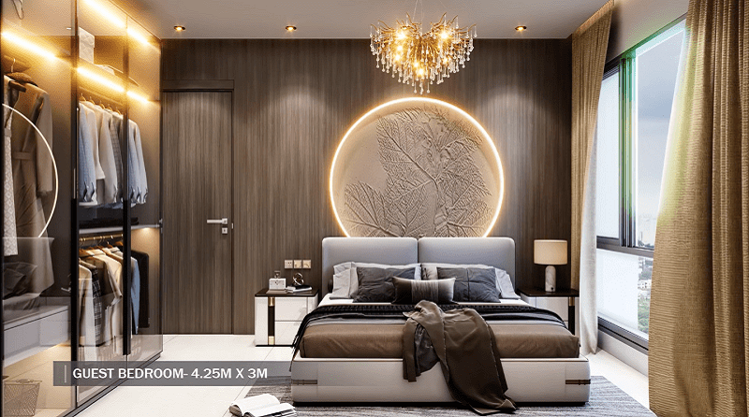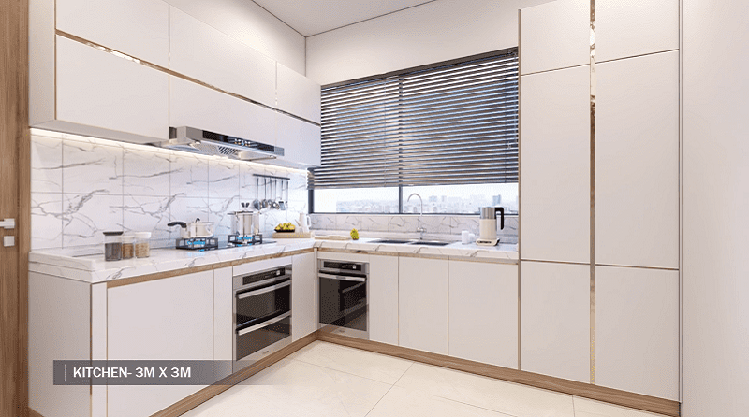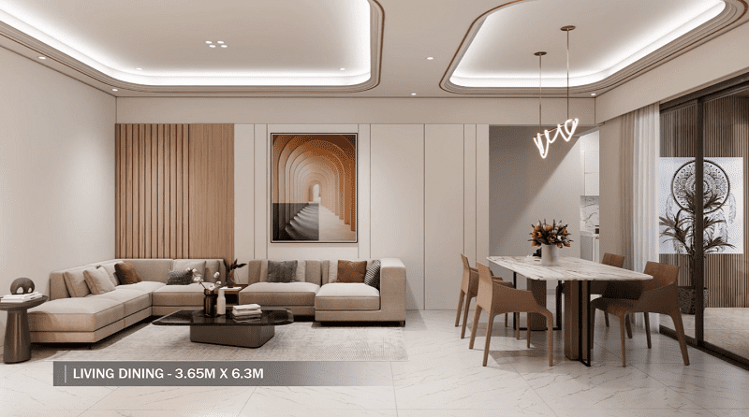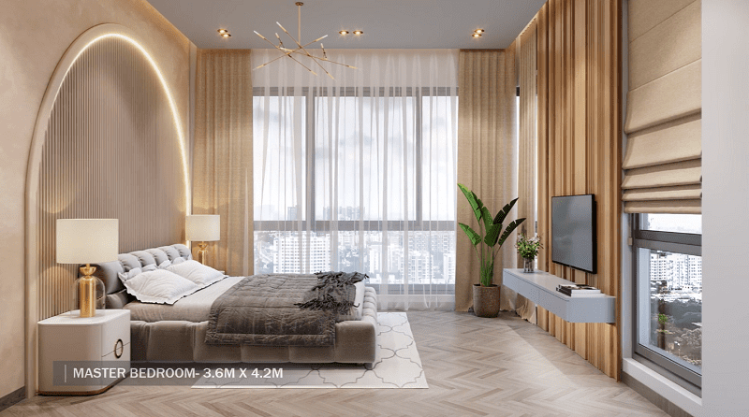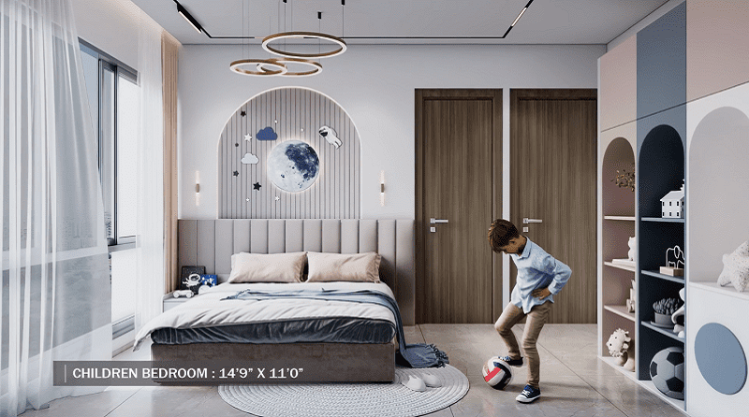Ratna The Origin
Location
Savarkar Colony Lane No. 03, Vishrambag, Sangli
Project Status
Possession in Dec 2025
Configuration
Showrooms
3 BHK
4 BHK
Unit Area
309 & 470 Sqft
1608 & 1624 Sqft
3135 Sqft
PRICE
Starting from INR 20.70 Lacs. Onwards

About the Project
What wishes does one have before deciding to buy a new home? A great place to live, a vibrant neighbourhood, good value, easy access to the market, a tonne of amenities, and the list goes on. The newest housing project by Ratna Developers, “Ratna The Origin“.
Features residences created with the needs of the homeowner in mind. As a result, “Ratna The Origin” gives you access to a number of unique features that are uncommon in the area. A gated and secure neighbourhood and smartly built homes that don’t sacrifice aesthetics are all ready to greet you. Living up to its reputation is, “Ratna The Origin“. A blend of comfort and design. All set to welcome you!
Amenities
- Vastu compliant homes.
- Video door phone for security.
- Digital lock to main door.
- Intercom facility.
- Designer entrance lobby with card access.
- Elevator of reputed make with automatic rescue device (A.R.D.) & battery backup.
- CCTV in common areas, lift & parking areas.
- Net metering system for common lighting.
- Modern fire fighting system.
- Rain water harvesting system.
- Separate SUV size car parking per unit.
- Multipurpose roof top terrace with
-
• Sit out and play area
• Yoga pavilion
• Aerobic deck
• Relaxation zone
• Pergola with senior citizen's seating
• Sunrise deck - Wi-Fi connectivity provision near D.B. for each unit.
- Luxury white granite for kitchen otta.
- Ultra luxury bathrooms with separate dry & wet area.
- Elegant elevation.
- Designer name plate and letter boxes.
- Automatic water level controller to avoid wastage of water.
Specifications

Walls & Ceiling
• Emulsion / luster / satin / plastic emulsion for all internal walls & ceiling of all rooms
• Water-resistant paint for external walls

Kitchen
• Kitchen platform with white granite top and stainless steel sink
Glazed tiles dado up to ceiling height smoke detector in each unit
• Jaquar / grone / kohler equivalent CP fittings

Doors
• Main and bedroom doors feature plywood frames with laminate finish flush door shutters
• Toilets and dry balcony doors: granite frame, laminate finish shutters on both sides
• Digital lock for main door and cylindrical locks for other doors
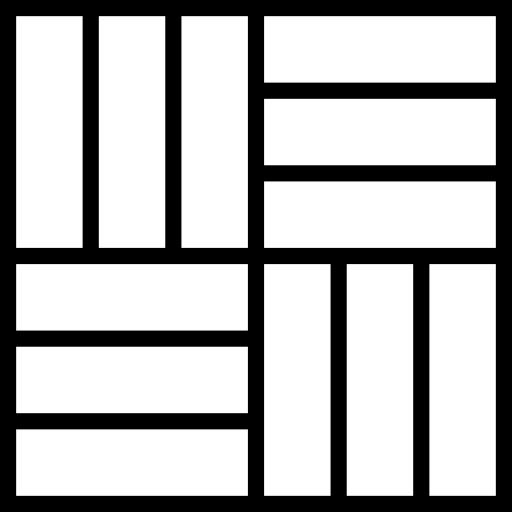
Flooring
• Italian marble finish vitrified flooring for living and dining area
• Wooden vitrified flooring for master bedroom
• 800mm X 800mm vitrified tiles in other rooms
• Anti skid flooring in bathrooms and terraces
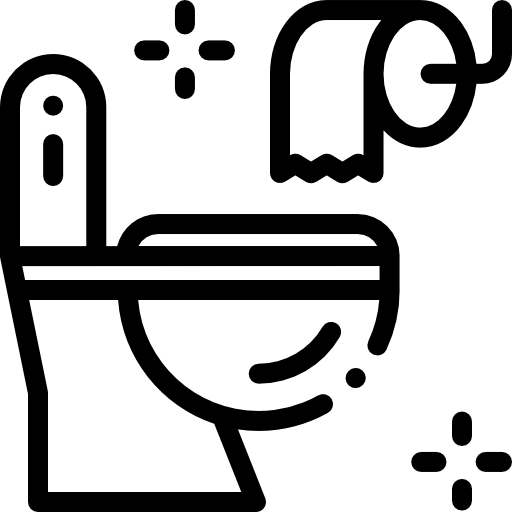
Washrooms
• Single lever diverter bath fittings in toilets
• Glazed and/or matt finish ceramic tiles dado in all toilets

Brick Work
6" Thick brick/block masonry walls for the outside & 4" thick brick/block masonry walls for the inside

Windows
UPVC / premium quality windows with mosquito net and safety grill for all rooms

Electrification
• Adequate points with branded modular switches (legrand mylinc / equivalent) and copper wiring (polycab / finolex)
• Concealed electrical copper wiring in all rooms
• Switches-ISI mark modular switches
• Power points for washing machine, dish washer, microwave, refrigerator and A.C.
• Broad band/net connectivity provision near D.B for
Wi Fi
• Exhaust fan points in all toilets
• Wiring provision for inverter installation in each flat

Lift
Lift of reputed make with ARD and battery back-up

Other
• Trimix concrete / chequered tiles / paving blocks for parking
• Glass railing for attached terraces
• Underground and overhead water tanks
Nearby Me

Banks
240m - 1min

Schools
100m - 1min

Hospitals
400m - 2min

Supermarkets/ Dmart
900m - 3min

Bus Stand
950m- 3min

Restaurants
500m - 2min

Parks
750m - 3min

Fitness Centres
900m - 3min
Location
Ratna The Origin
- Savarkar Colony, Lane No. 03, Vishrambag, Sangli

