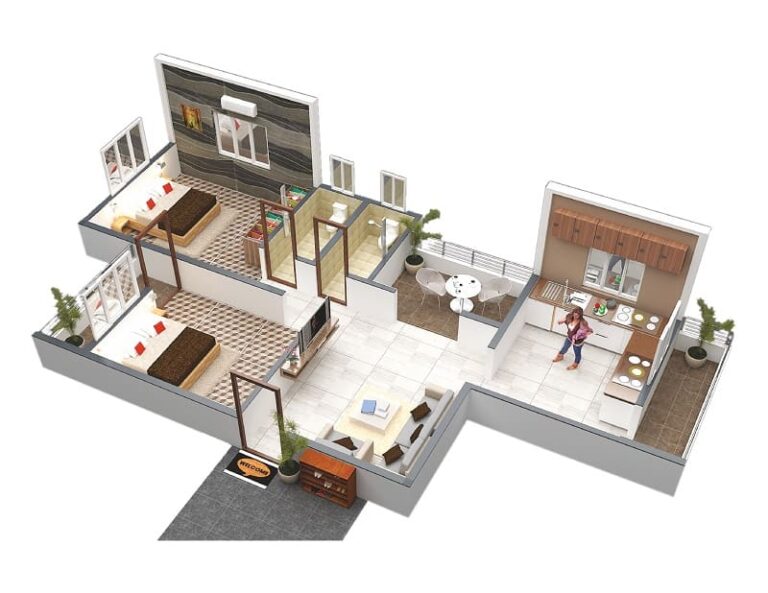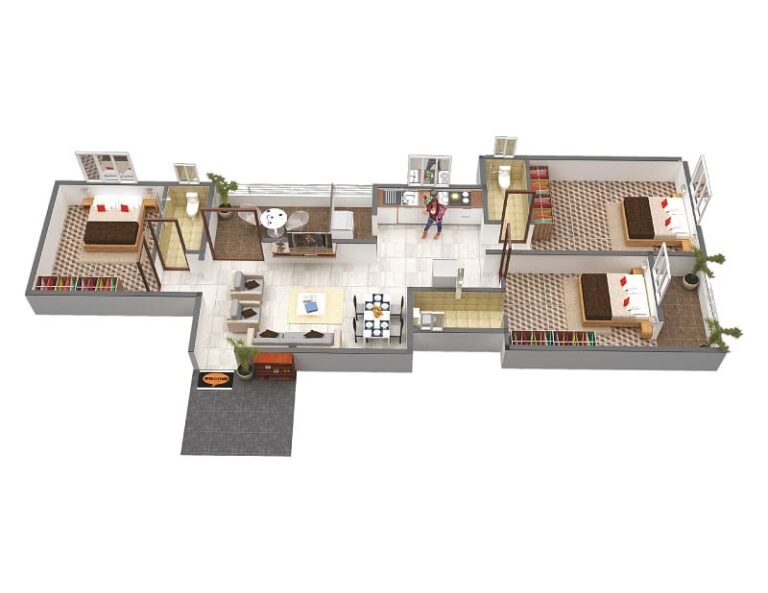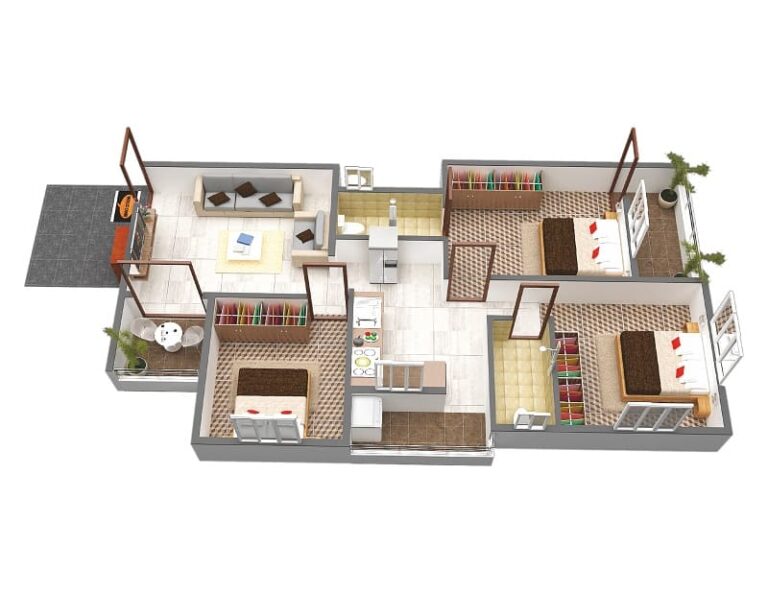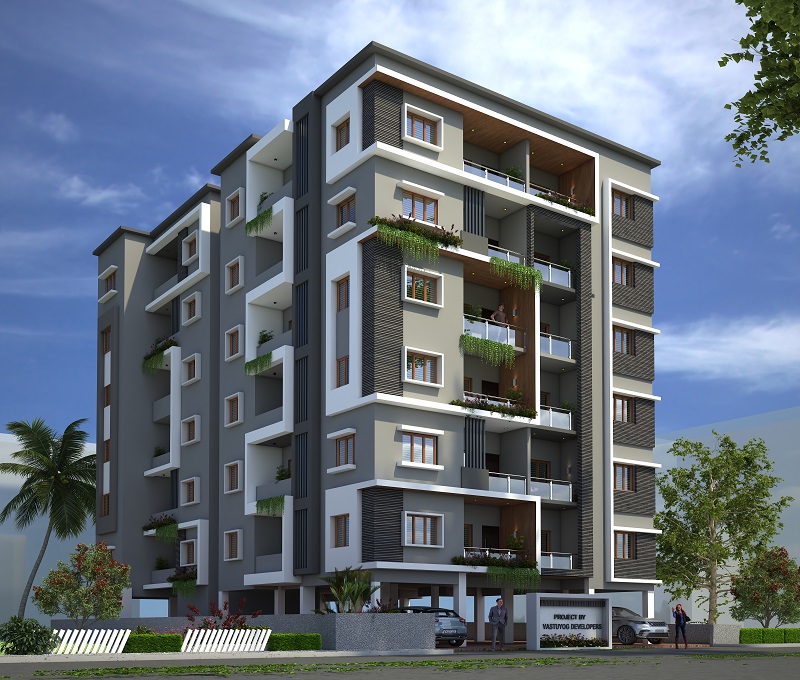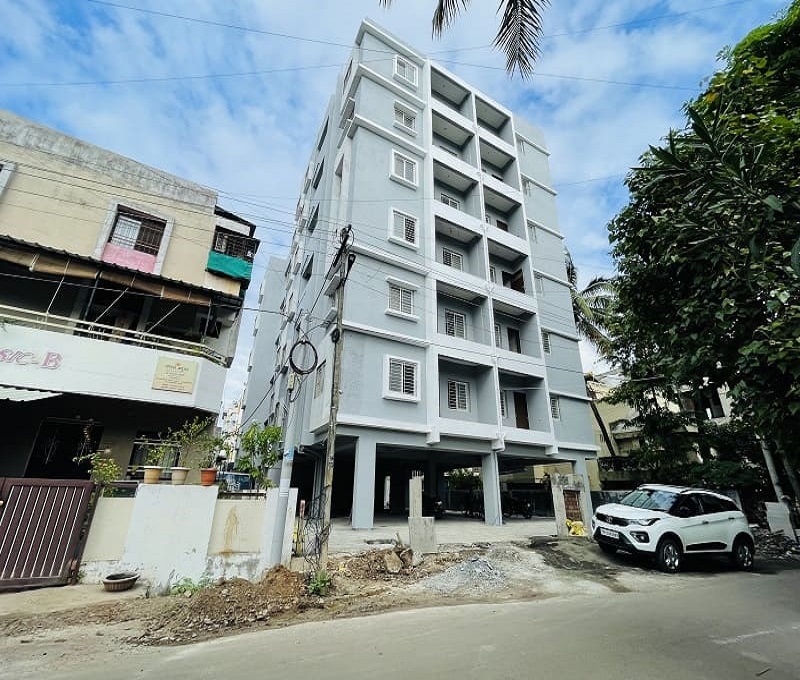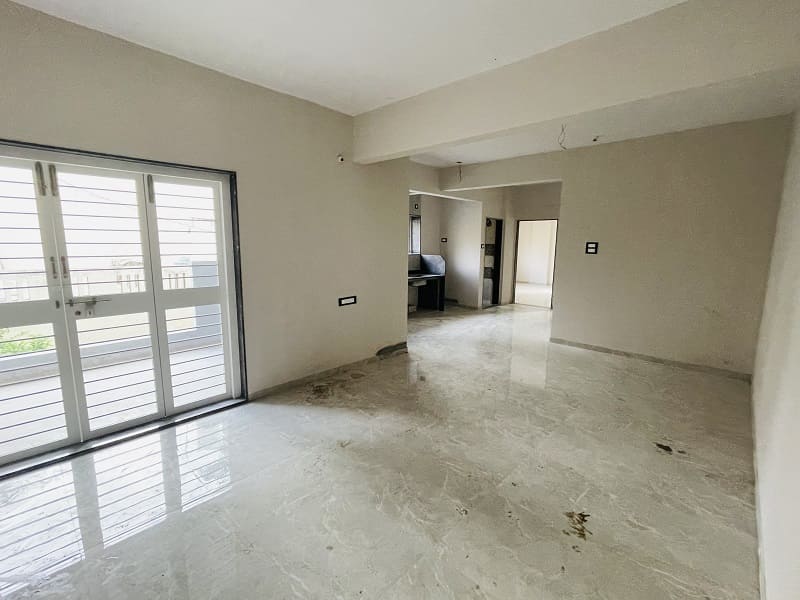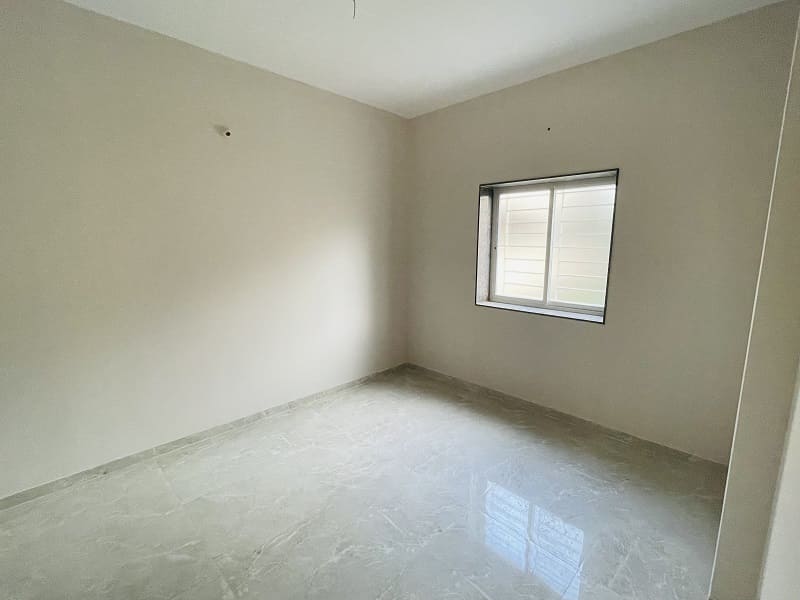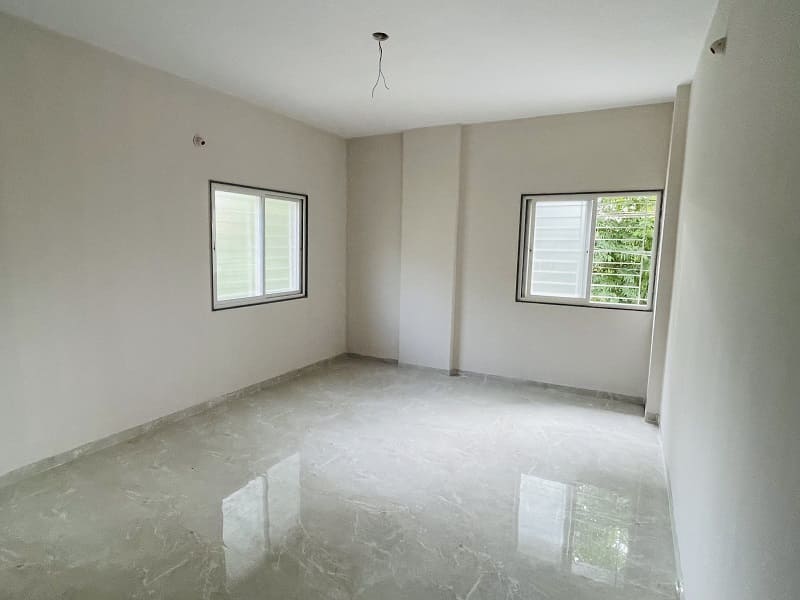Vastuyog Riddhesh
Location
Gulmohar Colony, Near Pushpraj Chowk, Sangli
Project Status
Ready Possession
Configuration
2BHK
3BHK
Unit Area
2BHK - 1065 Sq. Ft
3BHK - 1143/1408 Sq. Ft
PRICE
Starting from INR 20.70 Lacs. Onwards

About the Project
The times are changing and with it even the buyer’s perceptions are changing drastically as they are demanding something different that will elevate their lifestyle. But very few builders take a cognizance of these changing times and the leading name that is proactively working as per the new age buyers demand is Vastuyog Developers.
In a very short span of time, Vastuyog Developers i.e. a joint venture of Ratna Developers and V. D. Vaje Builders & Developers have earned a reputation through different projects across Sangli. We are known for the commitment of giving the best, thus surpassing the buyer’s expectation. The most important attribute of our work is the design differential which makes every project stand tall on customer satisfaction and our project “VASTUYOG RIDDHESH” will have the best qualities as it happens to be a PERFECT LUXURY HOME at Gulmohar Colony Sangli.
Amenities
- Two stage smart access security to whole apartment.
- Decorative entrance lobby with card access.
- Smart video door phone.
- Fully automatic luxury make lift with ARD & battery backup system.
- Italian marble finish verified tile for living room & kitchen.
- 4-wheeler (ample allotted) parking to every flat.
- CCTV covered parking area.
- Fully openable MS french door to hall terrace.
- All MSEB meter- concealed board at ground floor parking area.
- Letter box for every flat.
- Rain water harvesting.
- Automatic water level controller for upper & lower tank.
Specifications

Structure
Earthquake resistant RCC frame structure.

Walls
External wall 6" thick brick work.
Internal wall 4" thick brick work.

Plaster
POP punning for ceiling.
Sand faced plaster for external & Internal.
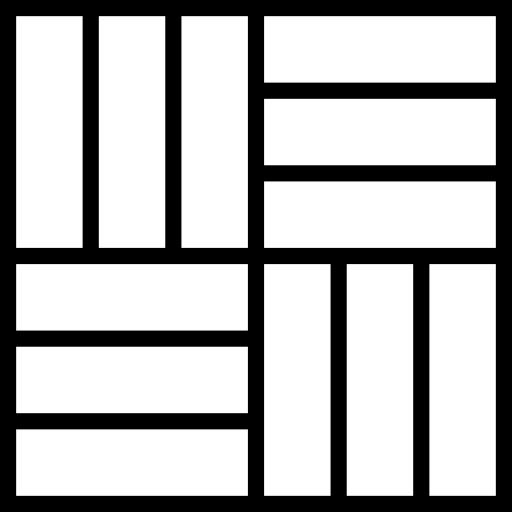
Flooring
Italian marble finish vitrified tile in living room & kitchen
vitrified 24" X 48" tile flooring in bed rooms.
Anti-skid flooring In all toilets & terraces.
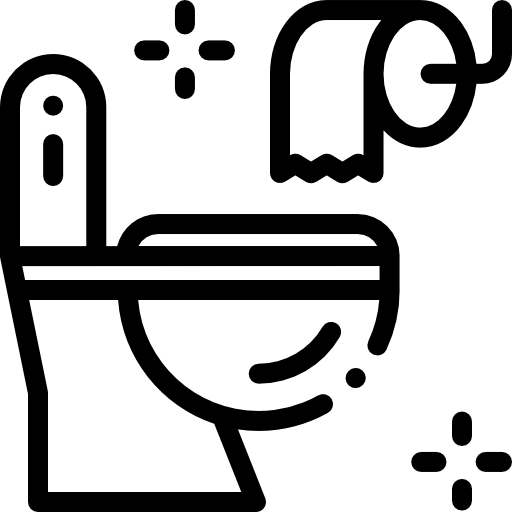
Batch & WC
Glazed tiles dado up to lintel level.
Concealed plumbing with branded make sanitary wares & fittings.

Kitchen
Granite kitchen platform with SS sink.
Glazed tiles dado from platform to lintel level.

Windows
Powder coated aluminum windows with mosquito net & MS grills with all side granite frame.

Paintings
OBD paint for internal walls Ace color for external walls.

Doors
Designer entrance door with plywood door frames and shutters with both side laminated flush door. Internal doors both side laminated flush door with granite frame. PVC doors for bath & toilets.

Electrical & Plumbing
Provisions for water heater in bathrooms telephone & TV connection in living room.
Nearby Me

Banks
600m - 2min

Schools
300m - 1min

Hospitals
200m - 1min

Supermarkets/ Dmart
400m - 1min

Bus Stand
900m- 3min

Restaurants
600m - 2min

Parks
750m - 3min

Fitness Centres
550m - 2min
Location
Vastuyog Riddhesh
- Gulmohar Colony, Near Pushpraj Chowk, Sangli

